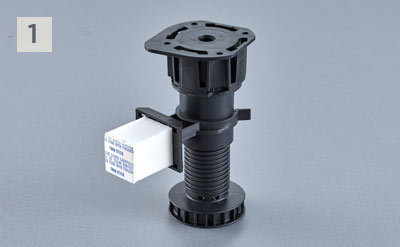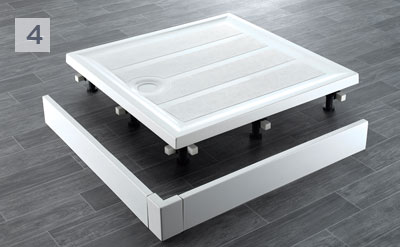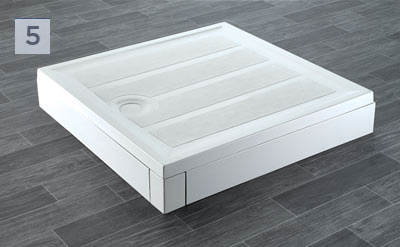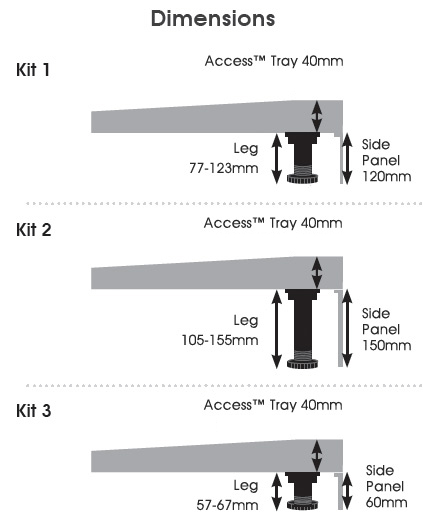Shower Trays
Access™ Tray Plinth Kit
Plinth Kit for Access™ Tray
- Designed for when plumbing connections cannot be recessed into the floor
- Fast and low cost alternative to constructing a plinth
- Easy access via removable panels
- Corner or alcove installation

Installation

Sturdy support legs which can be easily adjusted by hand to set the tray level.

SIDE PANEL MOUNTING BRACKETS & MOUNTING SPACERS

Snapshot of installation before panels.

Reversible panels.

Finished Installation.
The Plinth Kit consists of:
- # x Adjustable Support Legs (quantity depends on tray size)
- Side panels (depending on the size and configuration of the tray)
- 8 x Side Panel Mounting Brackets (photo no. 2)
- 8 x Side Panel Self-Adhesive Mounting Spacers (photo no. 2)
- Mounting screws
The overall height of the plinth can be reduced by trimming the bottom of the side panels along their entire length and adjusting the feet to be lower. However, the amount of this reduction will be limited by the height of the waste that is used.
Plinth Kit Tray product sizes
| Product code | Description | Configuration |
|---|---|---|
| EFPK000003 | Plinth kit 1 | Corner |
| EFPK000003A | Plinth kit 1 | Alcove |
| EFPK000004 | Plinth kit 2 | Corner |
| EFPK000004A | Plinth kit 2 | Alcove |
| EFPK000005 | Plinth kit 3 | Corner |
| EFPK000005A | Plinth kit 3 | Alcove |
